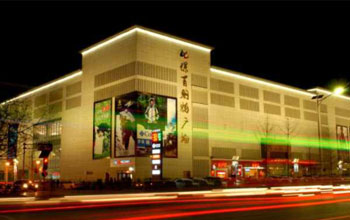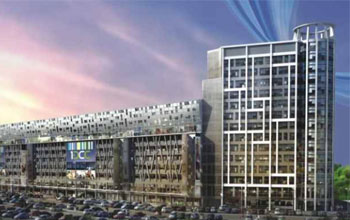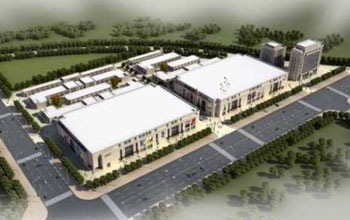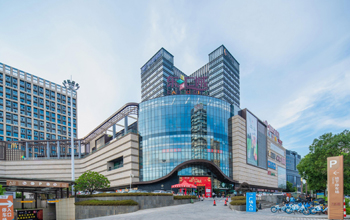Project Introduction
As a one-stop shopping mall with home theme, the overall planning and design of the square is a large-scale comprehensive commercial square and high-rise residential project, with a planned total floor area of about 83,300 square meters.
Product
IFE provided 43 units of escalators for this project.
Highlight
SHOPPING MALL is the first home theme complex in southern Henan.



